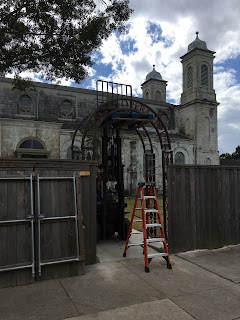by Sharon O'brien
Thursday, October 20, 2016
New Entrance, New Era for Marigny Opera House
Since 1847 when architect Theodore Giraud designed the former
Holy Trinity Church, generations of New Orleanians have passed through its
iconic doors on St. Ferdinand Street.
From baptism at the beginning of life through the funeral mass at the
end, the structure was a familiar, well-loved portal in the spiritual life of
Marigny and Bywater until its deconsecration in 1997.
When word got out that the Marigny Opera House (MOH) was
changing its entrance from St. Ferdinand Street to Dauphine, there was some
regret that the original doorway would lose its importance.
Founder Scott R. King understands. Like other alterations to
the structure, fabrication of the elegant new seven ft. portal on Dauphine
Street is the latest iteration in mandated requirements to improve safety and
access for participants and audiences. “Obviously, you’re going to need an
impressive entrance to the theatre -- an architectural statement that signals
that you’re entering a beautiful theatre.”
The commanding bronze arch echoes the shape of all of the
arches in the building, with Marigny Opera House in large metal letters on one
side of the gate and Soli Deo Gloria on the other. (Bach ended all of his
religious works and some of his secular ones with SDG – to the glory of God
alone.)
Creation the new entrance was inspired by a design by New
Orleans architect Rick Fifield with input from San Francisco designer Jeff
Marcus who created the MOH logo as well as Steven M. Donnelly of Metal One
Studios on Royal Street who fabricated the gate.
Crafting the gate became a true collaboration, very much in
the spirit of the nineteenth century German crafts people who lived near the
church. “I have tremendous admiration
for craftsmen, people who actually build things,” King says. “Rick recommended
Steve to us, but what happened when Steve was studying the design was that he
brought new insight and ideas on how to make the gate more beautiful, less
heavy and less expensive to build.“
Relocation of the entrance has a number of benefits, all of
which enhance the comfort and convenience of audiences, performers and
staff. The initial Church layout was
designed around a procession moving towards the altar table, with pews at one
end and the altar at the other. “Working
with the original configuration meant that the first thing audiences entering
the building saw was the back of the risers,” King explains.
He and co-founder Dave Hurlbert have been transforming the
building into a “church of the arts” for the past five years, working through ravages
caused by hurricanes and years of neglect. “The first thing we did was to save
it from the elements. Water was coming in when it rained and there termites,
raccoons and other vermin. Cats Claw vines and other vegetation had to be
fought back.”
Subscribe to:
Post Comments (Atom)

No comments:
Post a Comment